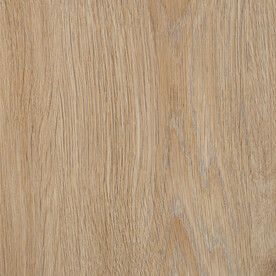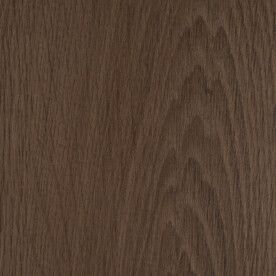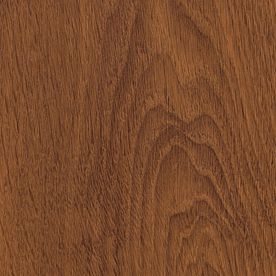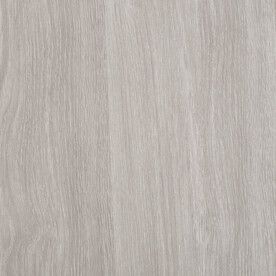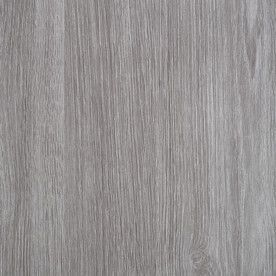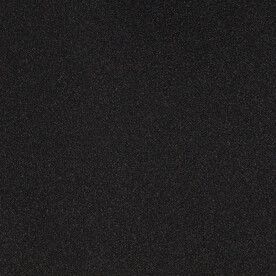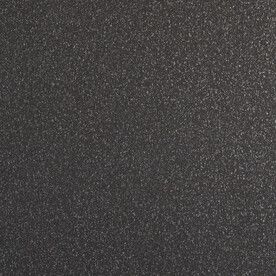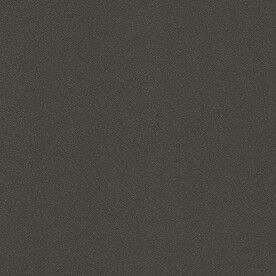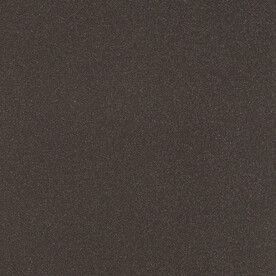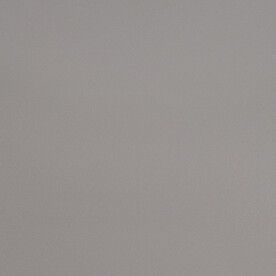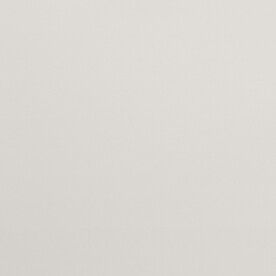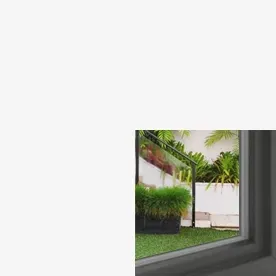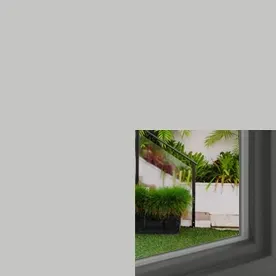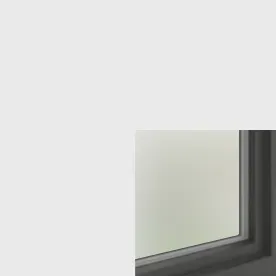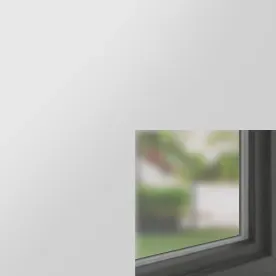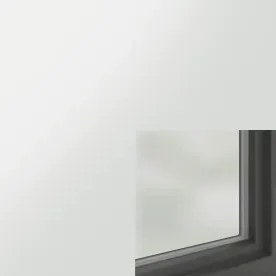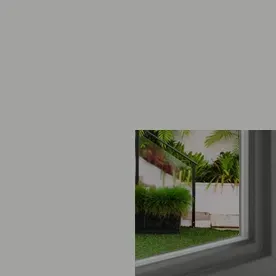lift-slide doors
ideal addition to our Perfect Plus Series
The 85 mm lift-and-slide door is impresses with its high energy efficiency and user-friendliness: even at its maximum size of 6.50 m x 2.80 m, the door can be opened and closed without effort and ensures a smooth and barrier-free transition to the outside. It has been tested under extreme conditions: whether it is driving rain, storms or any other extreme weather conditions: the lift-and-slide door keeps everything out.
lift-slide doors
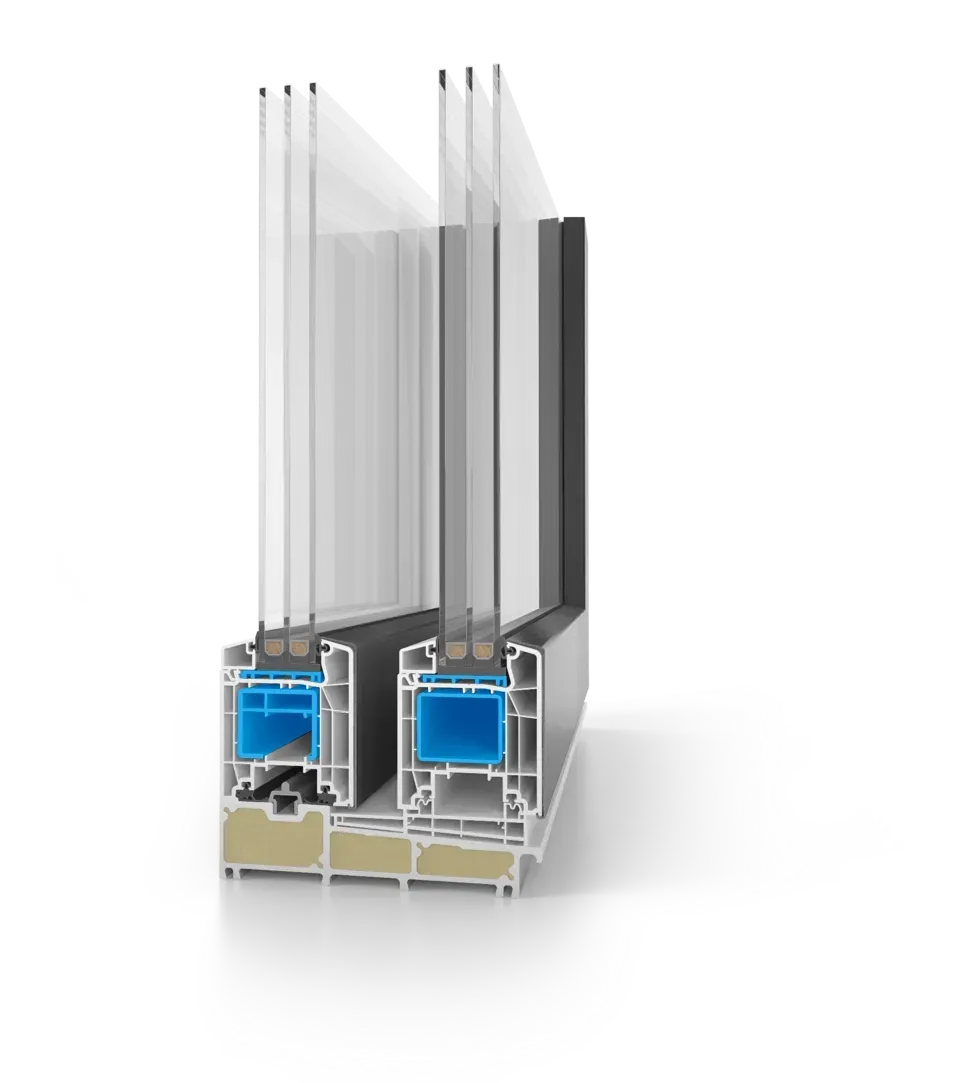
85 mm
Construction Depth
1.1 W/m²K
Best Uf value
0.63 W/m²K
Best Uw Value
Up to RC2
Safety
Up to 44db
Sound insulation
The 85 mm lift-and-slide door is available in three different designs: from the basic version that meets all the requirements of the latest German Energy Savings Regulation to the standard version with extra thermal insulation all the way to the premium version with excellent, passive-house-level thermal insulation values.
Save Heating Costs with Ideal Thermal Insulation
Basic
Uf value = 1.6 W/m²K
Regular threshold
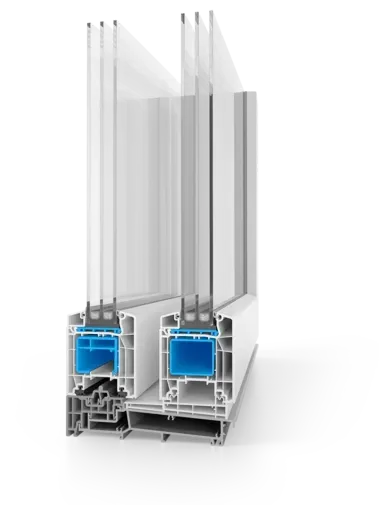
Standard
Uf value = 1.3 W/m²K
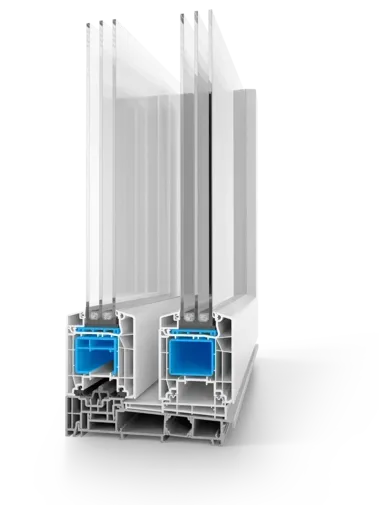
Thermally broken threshold
Premium
Uf value = 1.1 W/m²K
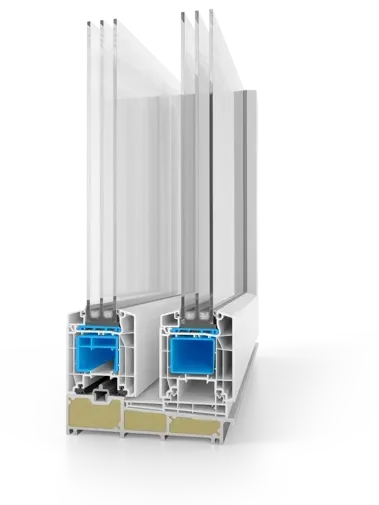
With GRP threshold
Absolute freedom of movement for all those who are restricted in their mobility. The 85 mm lift-and-slide door is available in a barrier-free version. The door frame, which looks like a continuous floor, now includes a flat threshold for a comfortable, obstacle-free transition from inside to outside. It's easy to open and close.
Barrier-free
Fixframe
An extra narrow profile in the fixed glass pane lets even more light into your living rooms - for a higher standard of living and added warmth from the sun!
Bask in Natural Light and Unobstructed Views!
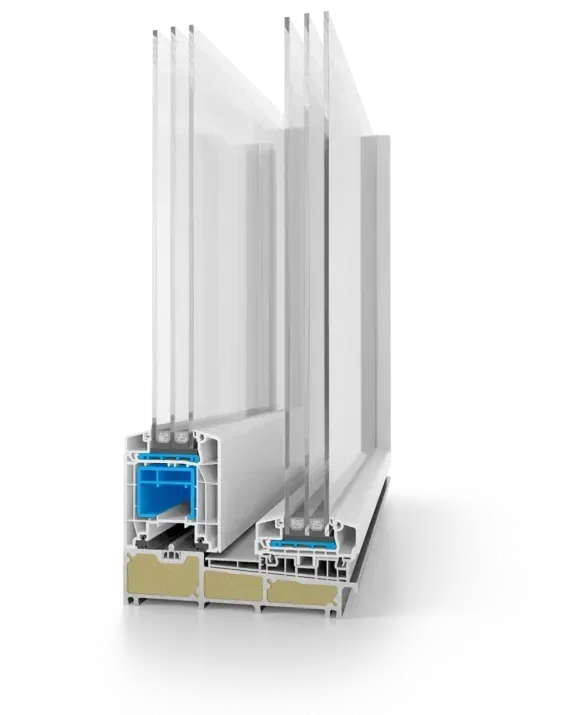
Colour Options
Glass Options
The colours shown above are representations of the uPVC window colour and glass options and are screen representations only. They examples will vary slightly to the finished product.
The examples shown above are representations of the uPVC window colours and glass options and are screen representations only. They will vary slightly to the finished product.
Technical Details
BASIC
- 85 mm construction depth
- Uf=1.6 W/m²K
- Uw=0.92 W/m²K with standard-triple-glazing with Ug=0.6 and Psi=0.040 W/mK
- Uw=0.76 W/m²K best possible option with triple-glazing with Ug=0.4 and Psi=0.030 W/mK
- threshold
- Aluminium guide rail
- Up to RC2 burglary protection
- Up to 44 dB sound insulation (sound insulation class 4)
- Up to 51 mm glazing
- Wide range of lamination options
- Available with aluskin® aluminium shells (wide array of colours)
- Concealed drainage is possible
- Barrier-free option
- fixframe option
STANDARD
- 85 mm construction depth
- Uf=1.3 W/m²K
- Uw=0.87 W/m²K with standard-triple-glazing with Ug=0.6 and Psi=0.040 W/mK
- Uw=0.71 W/m²K best possible option with triple glazing with Ug=0.4 and Psi=0.030 W/mK
- Thermally-broken threshold
- Aluminium guide rail
- Up to RC2 burglar protection
- Up to 44dB
- Up to 51mm glazing
- Wide range of laminations available
- Available with aluskin® aluminium shells (wide array of colours)
- Concealed drainage is possible
- Barrier-free option
- Optional fixframe
PREMIUM
- 85 mm construction depth
- Uf = 1.1 W/m²K
- =0.80 W/m²K with standard-triple-glazing with Ug=0.6 and Psi=0.040 W/mK
- Uw=0.63 W/m²K best possible option with triple glazing with Ug=0.4 and Psi=0.030 W/mK
- Threshold made of glass fibre reinforced uPVC
- Guide rail made of glass fibre reinforced uPVC
- Up to RC2 burglary protection
- Up to 44 dB sound insulation (sound insulation class 4)
- Up to 51 mm glazing
- Wide range of lamination options
- Available with aluskin® aluminium shells (wide array of colours)
- Concealed drainage is possible
- Barrier-free option
- fixframe option

